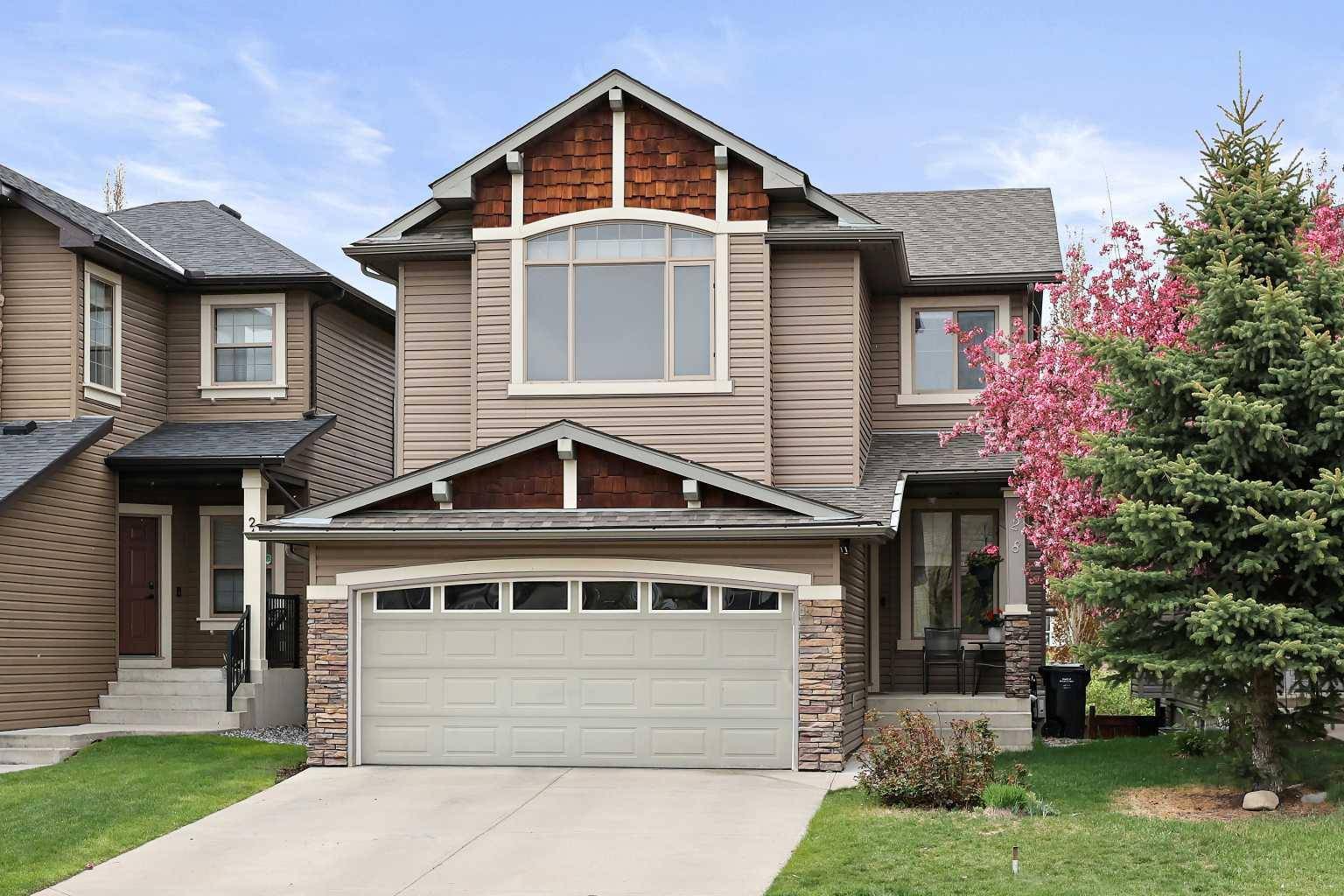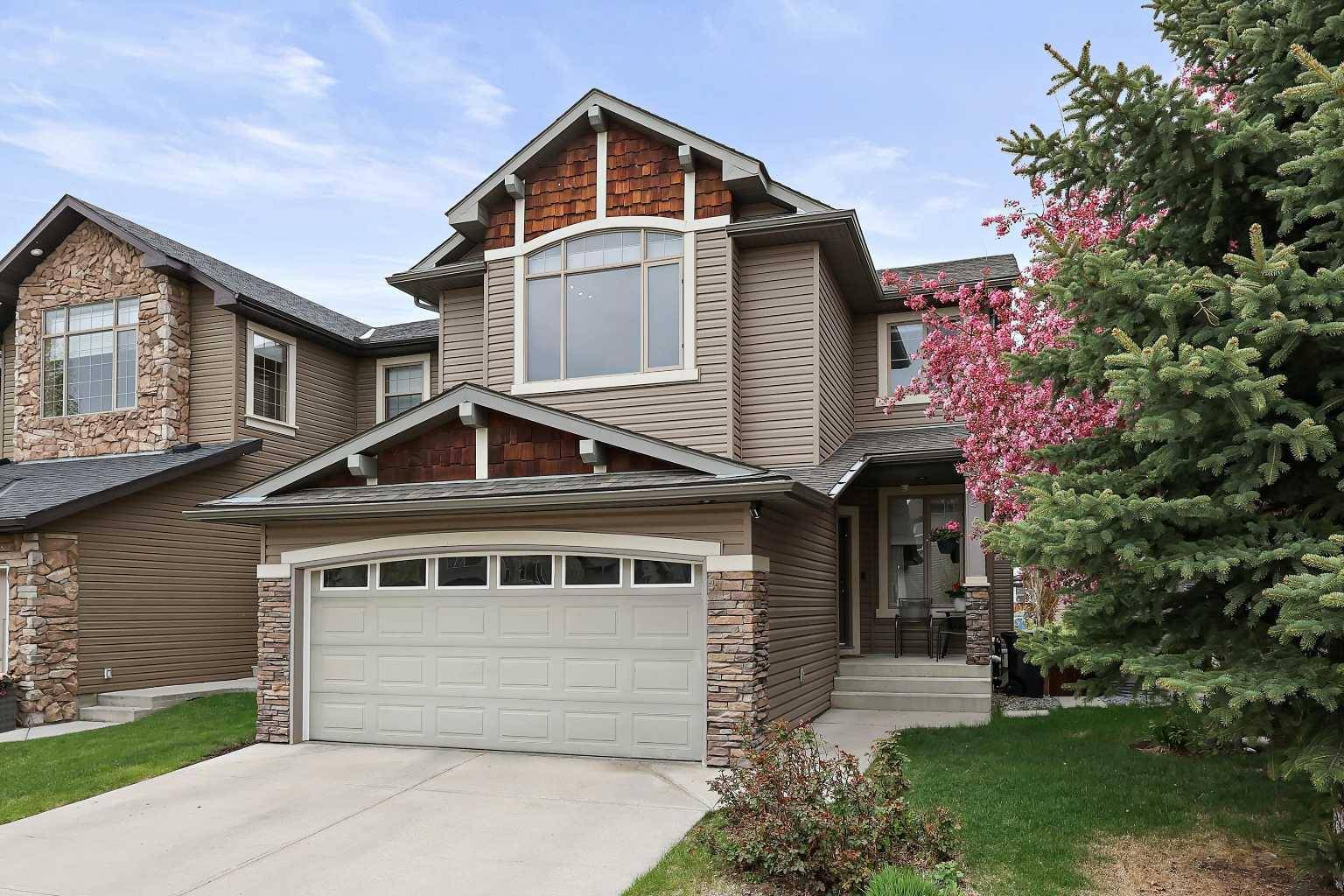UPDATED:
Key Details
Sold Price $735,000
Property Type Single Family Home
Sub Type Detached
Listing Status Sold
Purchase Type For Sale
Square Footage 2,095 sqft
Price per Sqft $350
Subdivision Evergreen
MLS® Listing ID A2236650
Style 2 Storey
Bedrooms 4
Full Baths 3
Half Baths 1
HOA Fees $8/ann
Year Built 2006
Annual Tax Amount $4,724
Tax Year 2025
Lot Size 3,681 Sqft
Property Sub-Type Detached
Property Description
Location
Province AB
County Calgary
Area Cal Zone S
Zoning R-G
Rooms
Other Rooms 1
Interior
Heating Forced Air
Cooling Central Air
Flooring Carpet, Ceramic Tile, Hardwood
Fireplaces Number 1
Fireplaces Type Gas
Laundry Main Level
Exterior
Parking Features Double Garage Attached
Garage Spaces 2.0
Garage Description Double Garage Attached
Fence Fenced
Community Features Park, Playground, Schools Nearby, Shopping Nearby, Sidewalks, Street Lights
Amenities Available None
Roof Type Asphalt Shingle
Building
Lot Description Front Yard, Rectangular Lot, See Remarks
Foundation Poured Concrete
Structure Type Vinyl Siding,Wood Frame
GET MORE INFORMATION
- Airdrie, AB Homes For Sale
- Cochrane, AB Homes For Sale
- Okotoks, AB Homes For Sale
- Rocky View County, AB Homes For Sale
- Foothills County, AB Homes For Sale
- Canmore, AB Homes For Sale
- Banff, AB Homes For Sale
- Chestemere, AB Homes For Sale
- Springbank, AB Homes For Sale
- Black Diamond / Turner Valley, AB Homes For Sale
- Bragg Creek, AB Homes For Sale
- Langdon, AB Homes For Sale
- Arbour, AB Homes For Sale
- Royal Oak , AB Homes For Sale
- Rocky Ridge, AB Homes For Sale
- Tuscany, AB Homes For Sale
- Altadore, AB Homes For Sale
- South Calgary, AB Homes For Sale
- Killarney, AB Homes For Sale
- Glendale, AB Homes For Sale
- Springbank Hill, AB Homes For Sale
- Sienna Hills, AB Homes For Sale




