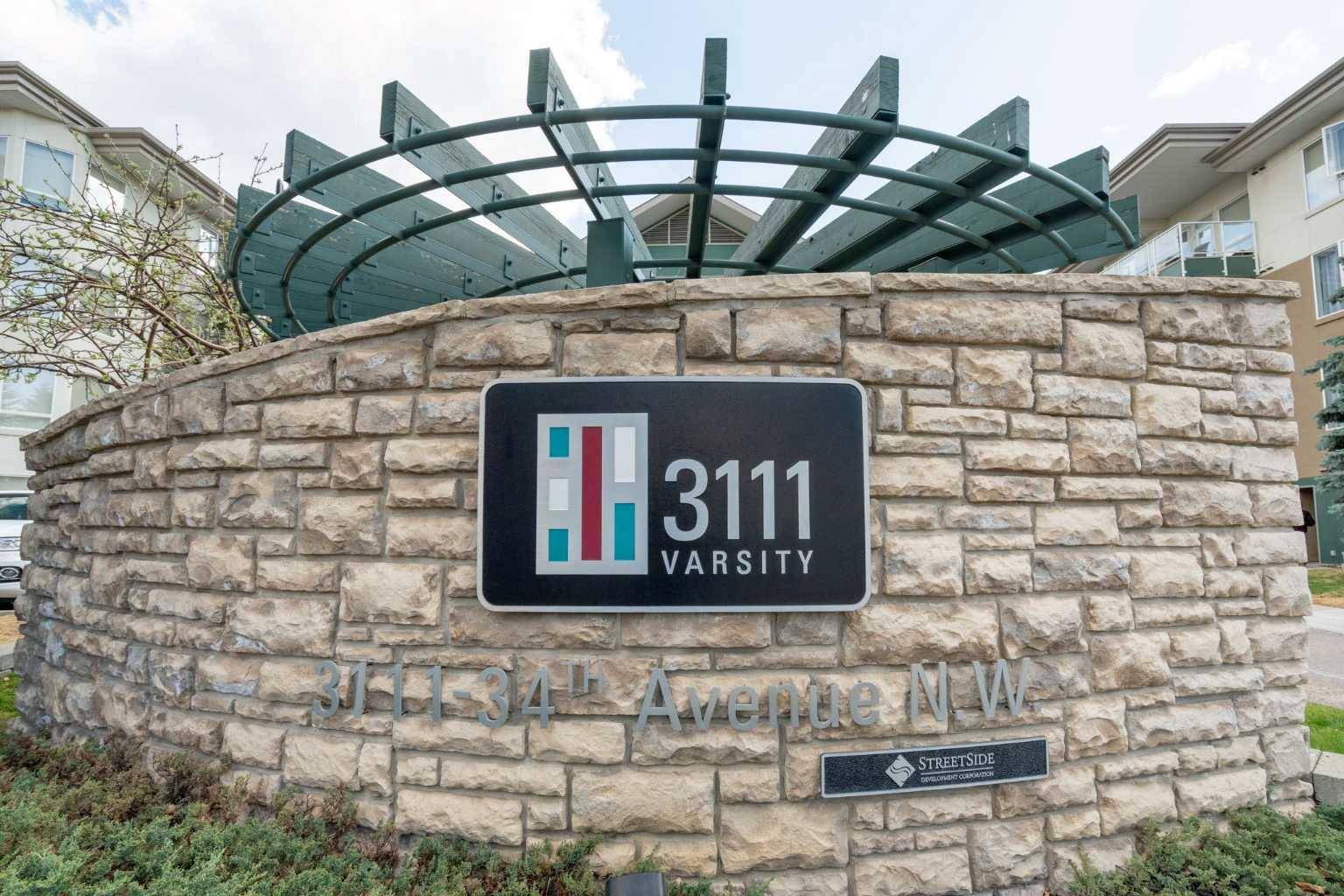UPDATED:
Key Details
Sold Price $360,800
Property Type Condo
Sub Type Apartment
Listing Status Sold
Purchase Type For Sale
Square Footage 770 sqft
Price per Sqft $468
Subdivision Varsity
MLS® Listing ID A2217563
Style Apartment-Single Level Unit
Bedrooms 2
Full Baths 1
Condo Fees $582/mo
Year Built 2005
Annual Tax Amount $2,137
Tax Year 2024
Property Sub-Type Apartment
Property Description
a secondary bedroom or as an office for working from home with a big east facing window as well. The unit comes with one titled underground heated parking and storage cage, underground visitor parking, convenient amenities (exercise room and a huge common BBQ area). Perfect for students, professionals and investors! Vacant-Immediate Possession Available! Book Your Own Showing Now!
Location
Province AB
County Calgary
Area Cal Zone Nw
Zoning M-C2
Interior
Heating Baseboard, Natural Gas
Cooling None
Flooring Carpet, Laminate
Laundry In Unit
Exterior
Parking Features Parkade, Titled, Underground
Garage Description Parkade, Titled, Underground
Community Features Park, Playground, Schools Nearby, Shopping Nearby, Sidewalks, Street Lights, Tennis Court(s), Walking/Bike Paths
Amenities Available Bicycle Storage, Elevator(s), Fitness Center, Gazebo, Picnic Area, Secured Parking, Storage, Visitor Parking
Roof Type Asphalt Shingle
Exposure E,N
Building
Story 4
Structure Type Stucco,Wood Frame
Others
Pets Allowed Restrictions, Call
GET MORE INFORMATION
- Airdrie, AB Homes For Sale
- Cochrane, AB Homes For Sale
- Okotoks, AB Homes For Sale
- Rocky View County, AB Homes For Sale
- Foothills County, AB Homes For Sale
- Canmore, AB Homes For Sale
- Banff, AB Homes For Sale
- Chestemere, AB Homes For Sale
- Springbank, AB Homes For Sale
- Black Diamond / Turner Valley, AB Homes For Sale
- Bragg Creek, AB Homes For Sale
- Langdon, AB Homes For Sale
- Arbour, AB Homes For Sale
- Royal Oak , AB Homes For Sale
- Rocky Ridge, AB Homes For Sale
- Tuscany, AB Homes For Sale
- Altadore, AB Homes For Sale
- South Calgary, AB Homes For Sale
- Killarney, AB Homes For Sale
- Glendale, AB Homes For Sale
- Springbank Hill, AB Homes For Sale
- Sienna Hills, AB Homes For Sale




