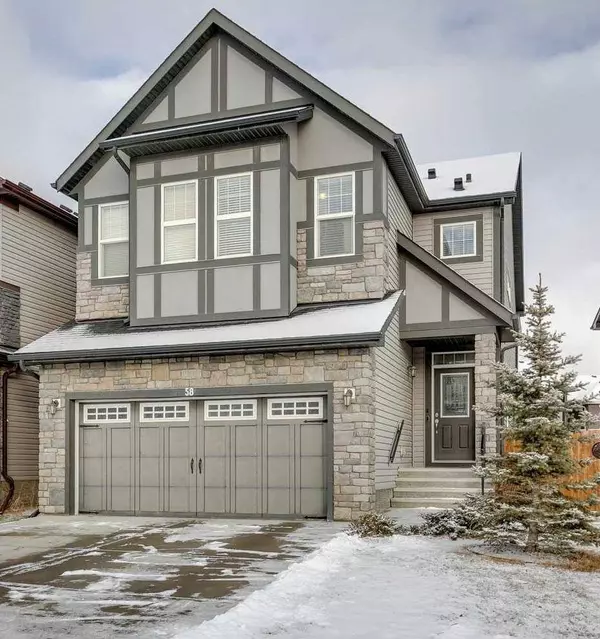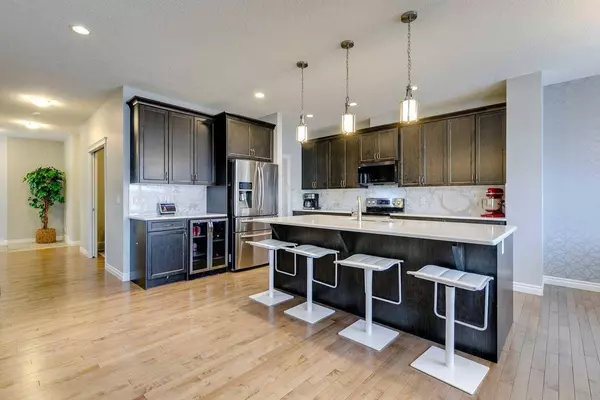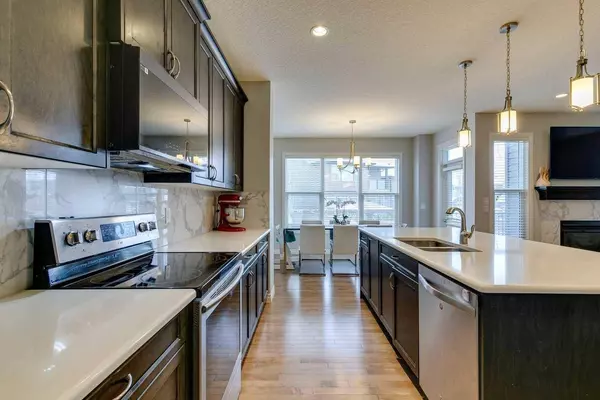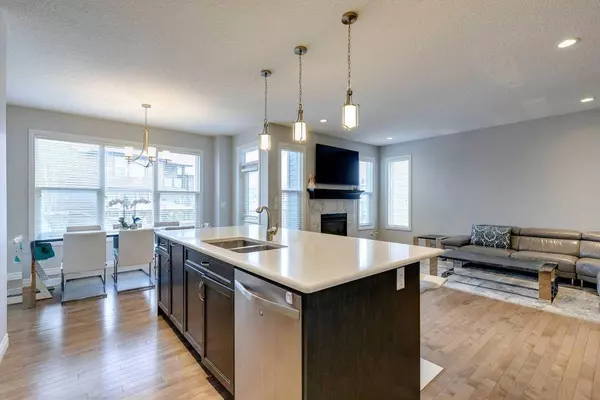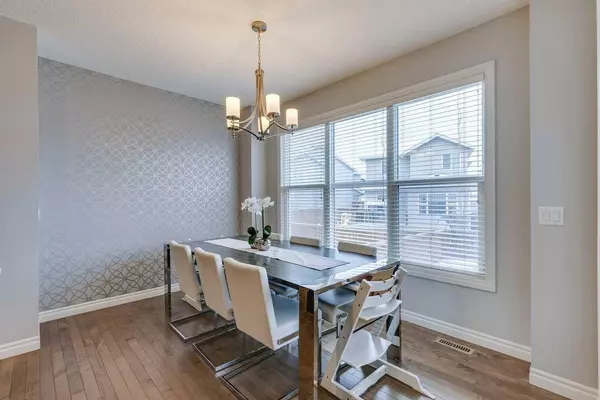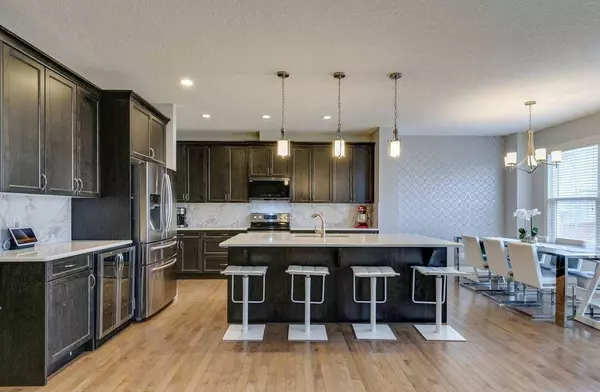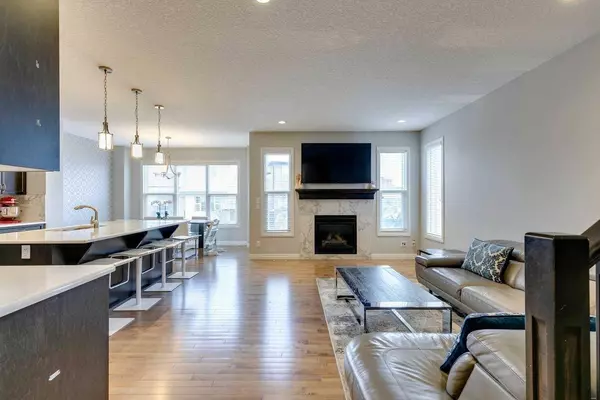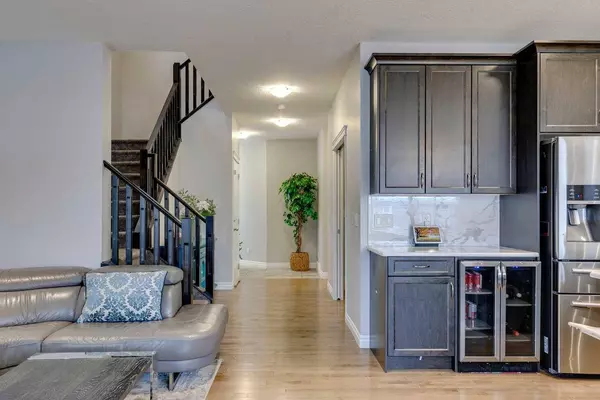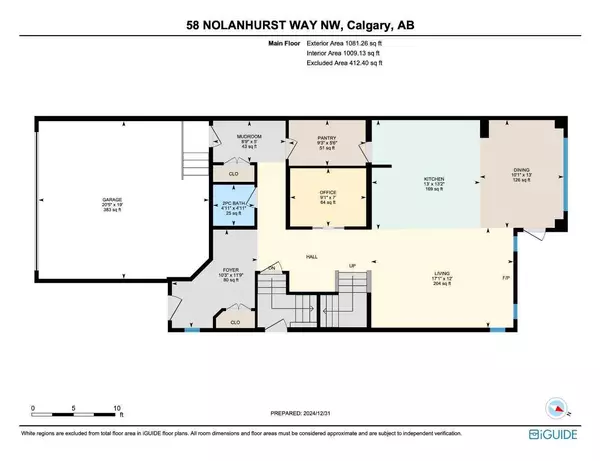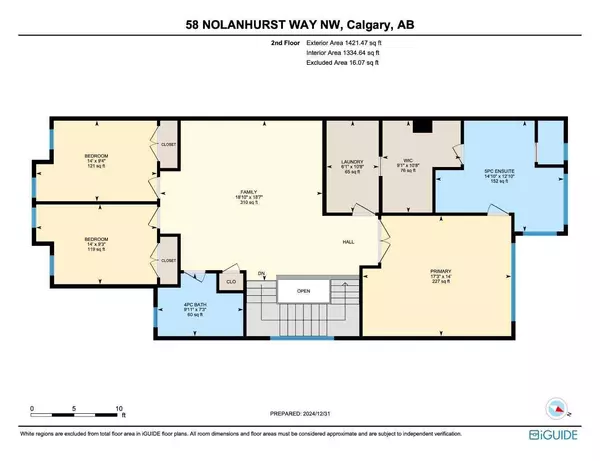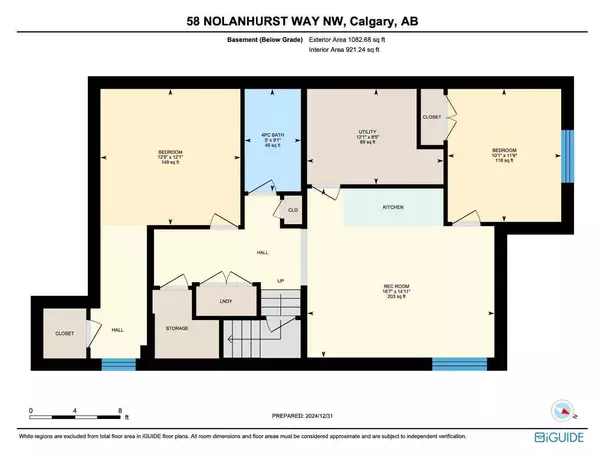
GALLERY
FLOOR PLAN & MEASUREMENTS
PROPERTY DETAIL
Key Details
Sold Price $925,000
Property Type Single Family Home
Sub Type Detached
Listing Status Sold
Purchase Type For Sale
Square Footage 2, 502 sqft
Price per Sqft $369
Subdivision Nolan Hill
MLS Listing ID A2184580
Style 2 Storey
Bedrooms 5
Full Baths 3
Half Baths 1
HOA Fees $8/ann
Year Built 2017
Annual Tax Amount $5,471
Tax Year 2024
Lot Size 4,047 Sqft
Property Sub-Type Detached
Location
Province AB
County Calgary
Area Cal Zone N
Zoning R-G
Rooms
Other Rooms 1
Building
Lot Description Back Yard
Foundation Poured Concrete
Sewer Public Sewer
Water Public
Structure Type Brick,Vinyl Siding
Interior
Heating Forced Air, Natural Gas
Cooling None
Flooring Carpet, Ceramic Tile, Hardwood
Fireplaces Number 1
Fireplaces Type Family Room, Gas
Laundry Laundry Room, Upper Level
Exterior
Parking Features Double Garage Attached, Driveway
Garage Spaces 2.0
Garage Description Double Garage Attached, Driveway
Fence Fenced
Community Features Park, Playground, Schools Nearby, Shopping Nearby, Sidewalks, Street Lights, Walking/Bike Paths
Amenities Available Other
Roof Type Asphalt
AMENITIES & SERVICES


CONTACT


