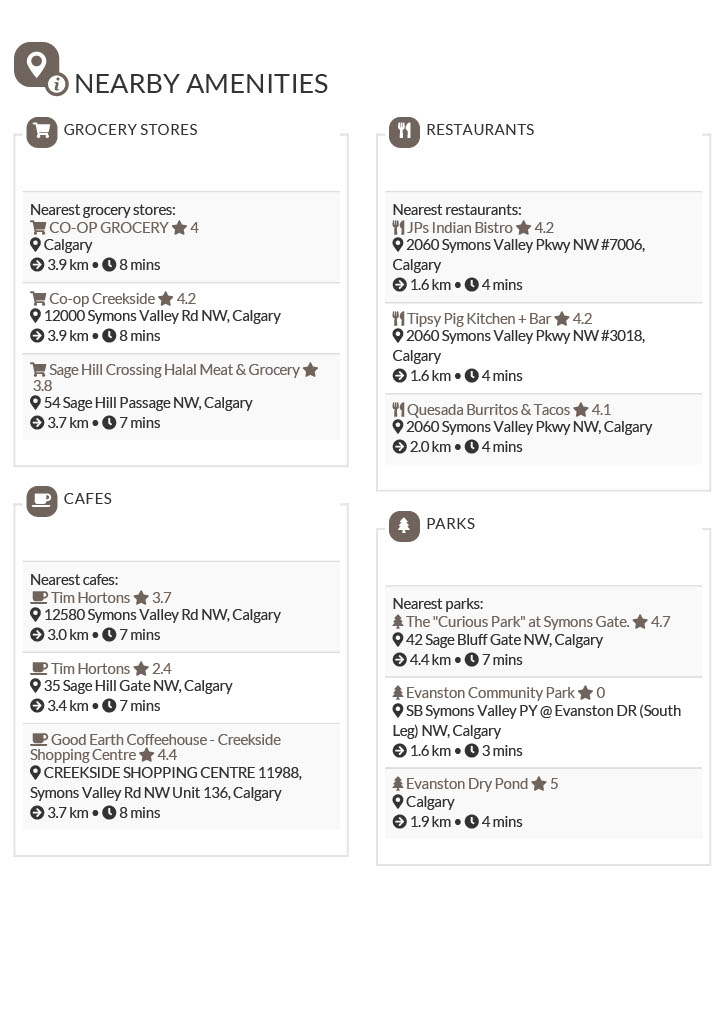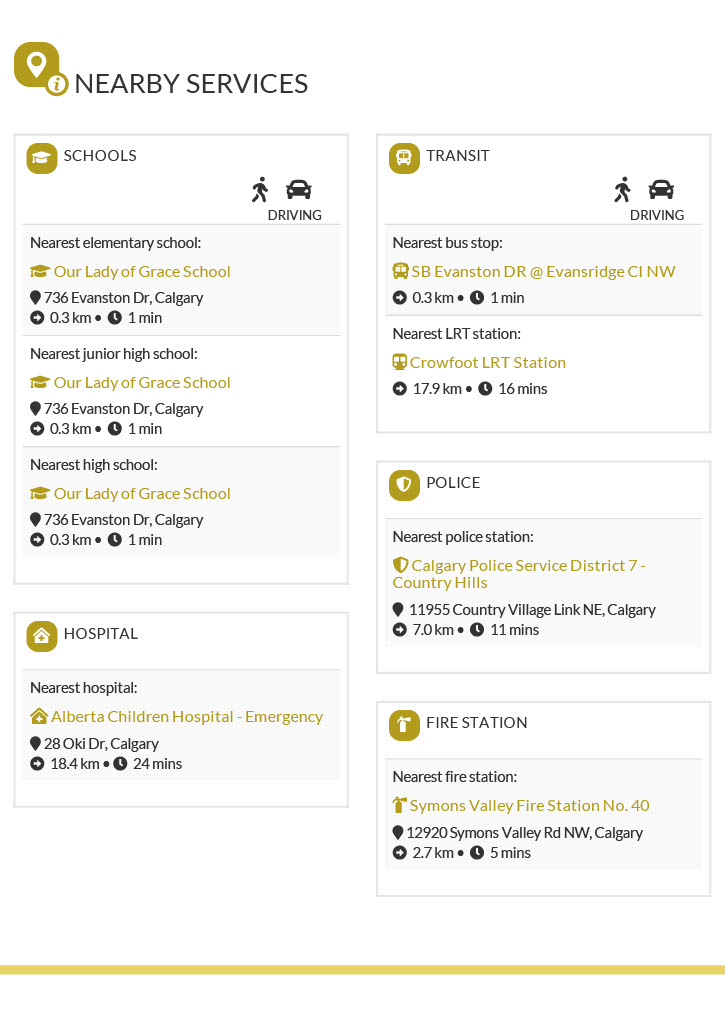5 BED
Sophisticated Custom Home with a Developed Walkout and 3 Car Garage
197 Evansride Place NW
197 Evansride Place NW
5 BED
4 BATH
2754.58 SQ FT
4682 SQ FT LOT
Welcome to 197 Evansridge Place NW, a home that has custom touches throughout making it unique and extremely special. As you make your way from the front door, the first thing that strikes you is the grand-ness of the open floor plan. High ceilings, and 8 foot doors accentuate the size of the space, and the attention to detail in the finishing will wow you.
Custom ceiling height dark cabinets are the base of the kitchen, which includes a gas cooktop, upgraded appliances, and a massive island topped with a single slab of granite. The kitchen overlooks the family room - the main feature of which is the fireplace that has floor to ceiling stone work and really anchors the space. The dining area is in the perfect location for entertaining, and it leads out the patio doors to the back deck. The main area also features an entertaining bar with a beverage centre. The office is just off the kitchen, so even if you are working, you are never far from the action.
Upstairs, the primary bedroom is to die for including a large walk in closet, and a five piece ensuite with separate shower. An upper level laundry, 3 more bedrooms (for a total of 4 above grade), a huge bonus room and a 4-piece bath create a space large enough for any family.
The basement is fully developed, and as a bonus, is a walkout which features huge windows, a lower patio just outside the family room, and another bar area in case you want to have two parties going at once! There is another bedroom down, and a 4-piece bath as well.
So you have a few toys? We have you covered there as well with an insulated and drywalled 3 car garage. Some of the other features include central A/C, a vacuum system, and a water softener system.

